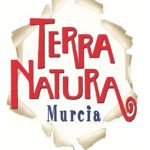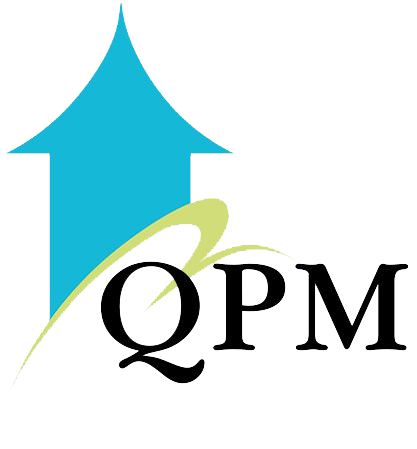- Home
- Sales
- NEW BUILDS
- Rentals
- Other Services & Links
Interior Design & Reforms
 WATER PARK – ZOO – NIGHT TIME SAFARI We are an Official Agent. Contact us to purchase your discounted entry tickets to enjoy a fabulous day out in this Murcia Park Attraction
WATER PARK – ZOO – NIGHT TIME SAFARI We are an Official Agent. Contact us to purchase your discounted entry tickets to enjoy a fabulous day out in this Murcia Park AttractionUseful Links
- About the Region of Murcia
- Airport – Alicante
- Airport – Murcia / Corvera
- Airport Parking – Murcia Airport
- Boat Hire – Quote Ref. QPM
- Ferry – La Manga
- Hacienda Riquelme Resort
- Hacienda Riquelme Pro Golf Shop
- Hiking / Mountain Biking Trails
- Horse Riding
- Indoor Swimming Pool
- Jet Ski Hire
- Language School – Olé Spanish School
- Restaurant – Bombay Darbar – San Javier
- Restaurant – La Mario – Sucina
- Restaurant – Rosario – Sucina
- Sports Centre
- Taxis – Balsicas Taxis / Taxis Roldan
- Cookie Policy (EU)
- TESTIMONIALS & REVIEWS
- Contact
