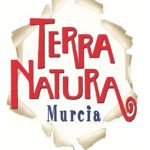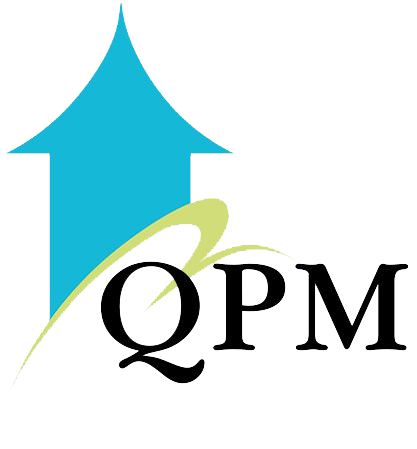- Home
- Sales/Resales
- Sales/NEW BUILDS
- Rentals
- Other Services & Links
Rentals / Management
About
Interior Design & Reforms
 WATER PARK – ZOO – NIGHT TIME SAFARI We are an Official Agent. Contact us to purchase your discounted entry tickets to enjoy a fabulous day out in this Murcia Park Attraction
WATER PARK – ZOO – NIGHT TIME SAFARI We are an Official Agent. Contact us to purchase your discounted entry tickets to enjoy a fabulous day out in this Murcia Park AttractionUseful Links
- TESTIMONIALS
- Contact
